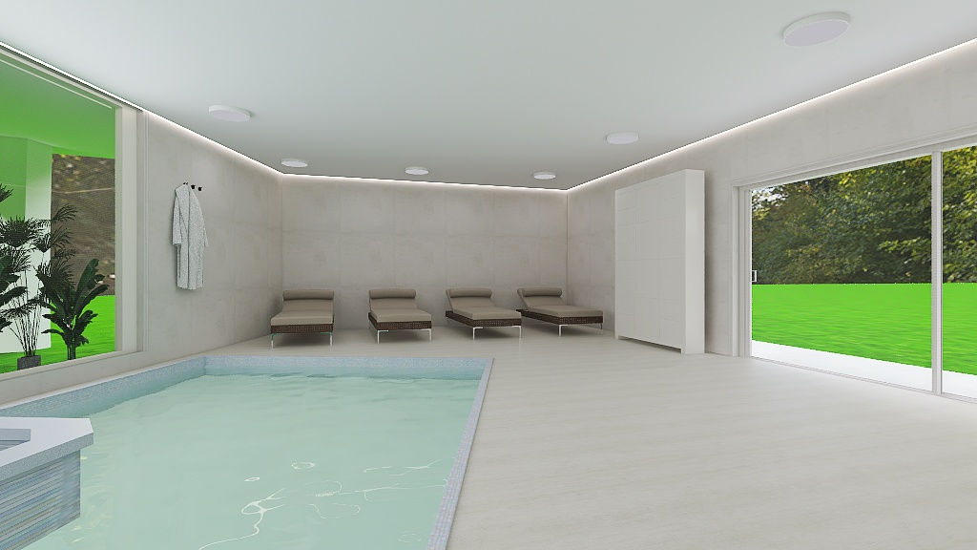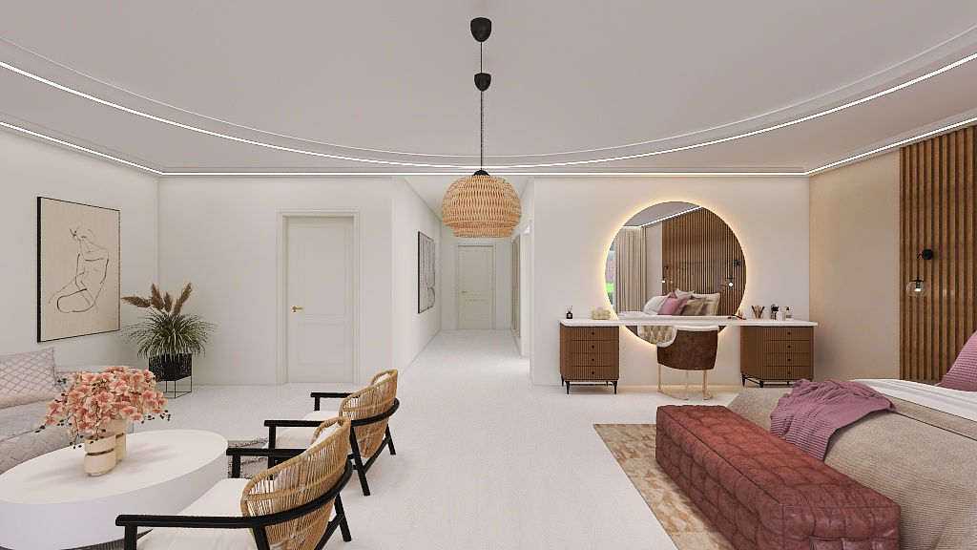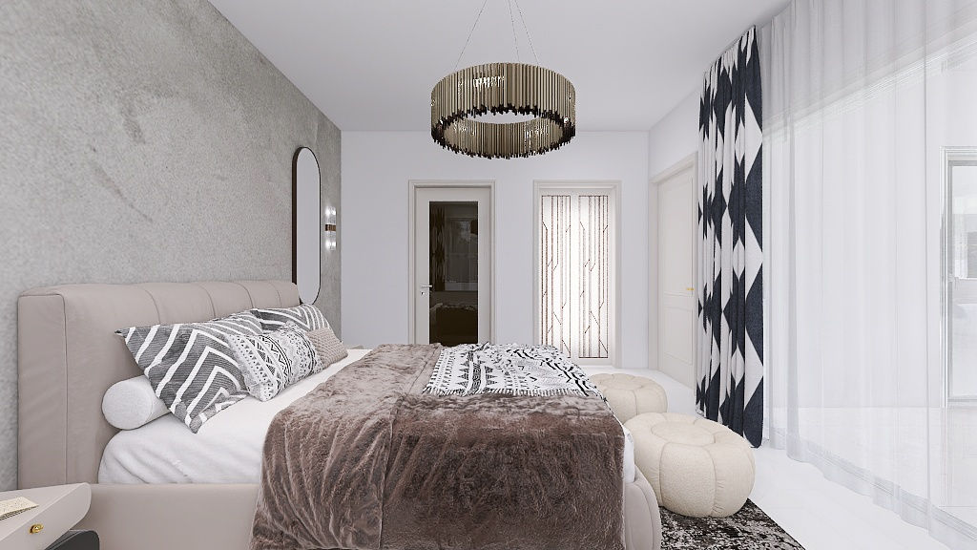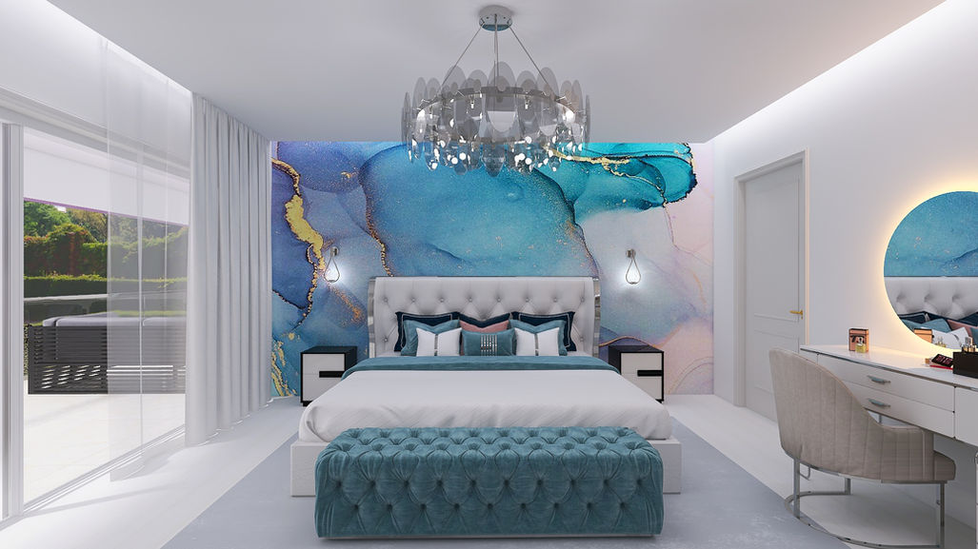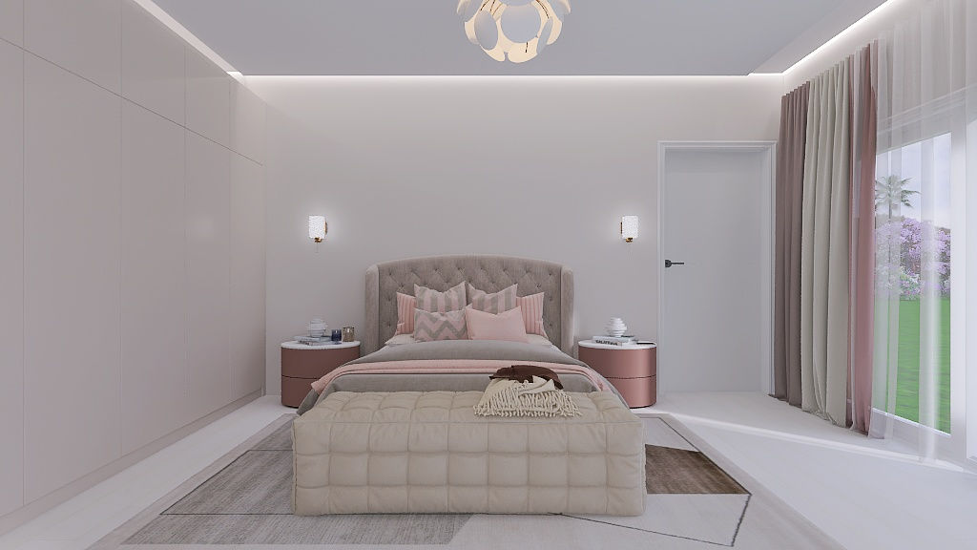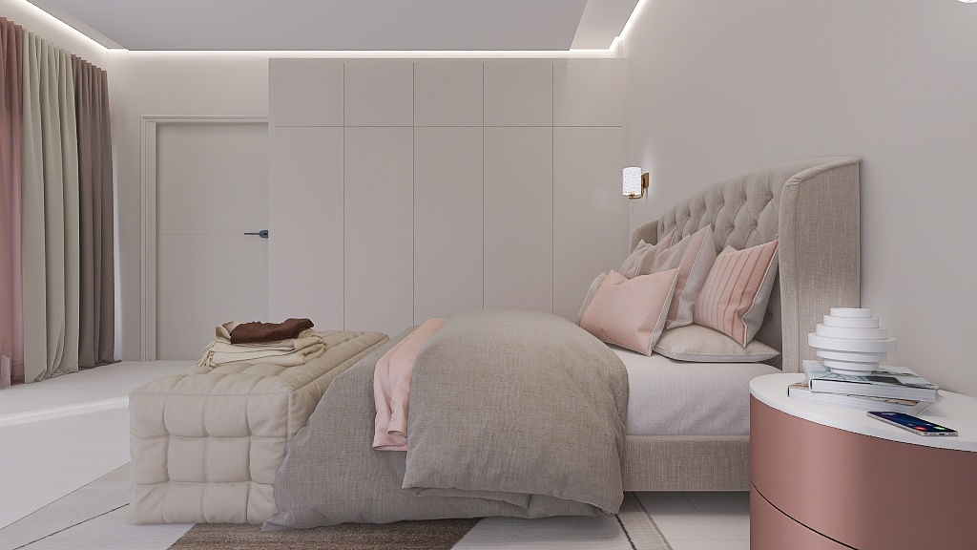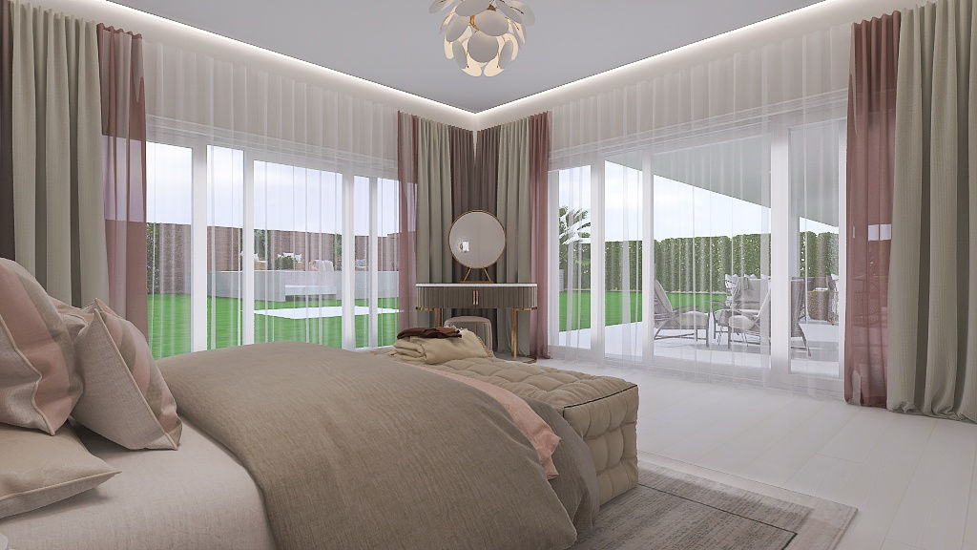Our Projects
Every Space Has a Story — We're here to Create Yours
Modern Elegance in a Luxurious Villa
Interior Design Project
Our client approached us with a vision for their newly built two-story villa. They wanted a modern, clutter-free design that emphasized clean lines and open spaces while still feeling warm and inviting. The challenge was to create visual interest in the large, open areas without overwhelming the minimalist aesthetic they desired. To achieve this, we focused on strategic focal points that would draw the eye without adding unnecessary clutter.
One of the standout features is the spacious corridor on the ground floor, which we transformed into a work of art using LED lights in a triangular pattern. We created a dynamic, geometric design that adds a sense of movement and sophistication. The lights are subtly integrated into the ceiling and walls, enhancing the space without overpowering it. In the living area, we opted for a neutral color palette with soft beige, white, and gray tones to maintain a calm and cohesive feel. We added texture through mirrored background wall tile, luxurious sofas, an area rug, and glossy black accents in the furniture. To insert depth to the large open space, we have added a wooden separator between the living room and the dining area. To give flexibility we created large glass sliding doors as seperators on the kitchen, giving the option to close the space when needed, while creating a sense of flow and unity. The kitchen features sleek, handleless cabinets in a glossy grey finish, paired with a marble countertop and a large kitchen island that doubles as a breakfast bar. We incorporated hidden storage solutions to keep the space clutter-free, ensuring the kitchen remains functional. The master bedroom is designed with light grey and beige wooden tones to create a calming atmosphere. We added bedside mirrors to reflect natural light and make the space feel larger, as well as a false ceiling with integrated LED lights for a modern, luxurious touch. The white walk-in closet is a standout feature, with custom shelving and a vanity corner, that adds both functionality and elegance. One of our favorite spaces was the indoor spa room, designed to be a clean and elegant private sanctuary. The spa includes an interior pool for relaxation, a jacuzzi zone for ultimate comfort, and a triangle-shaped shower cabin that maximizes space while maintaining a sleek, modern look. Throughout the villa, we used alternating wall materials to add depth and contrast. In the corridors and upstairs zones, we paired dark wooden panels with light marble ones, creating a striking visual effect that enhances the modern aesthetic. Every detail was carefully considered to reflect the client’s modern aesthetic while ensuring the space remains functional and comfortable for their family.
Nordic Serenity in a Modern Home
Interior Design Project
Our client dreamed of a home that embodied the simplicity and warmth of scandinavian style. They wanted their newly built home to feel modern yet cozy, with a focus on natural materials and clean lines. The challenge was to create a cohesive design for the kitchen, dining room, and living room that balanced functionality with the serene, minimalist aesthetic of Nordic style.
To achieve this, we centered the design around natural wooden tones. We used light flooring throughout the space to create a sense of continuity and warmth. In the living room, we added a built-in fireplace, which became the focal point of the room. The kitchen was designed to be both functional and beautiful. We chose handleless cabinets in a glossy beige and white finish to maintain a clean, minimalist look. We paired it with white marble countertops. A large kitchen island with seating was added to create a casual dining area, perfect for family meals or entertaining guests. The island also features hidden storage solutions, ensuring the kitchen remains clutter-free. In the dining room, we incorporated a solid oak dining table with clean, simple lines, complemented by scandinavian-style chairs in white velvet. A black statement pendant light above the table adds a modern touch while providing warm, ambient lighting. One unique feature is the TV wall in the living room. We used wainscoting to add texture and depth. The TV is seamlessly integrated into the design, with hidden cable management to maintain a clean aesthetic. To enhance the sense of serenity, we used a neutral color palette throughout the space, with soft whites, grays, and beiges. We added texture through woven area rugs, soft curtains, and a leather armchair. The result is a modern Scandinavian home that perfectly balances form and function.
A Stylish Bedroom Makeover
Renovation Design Project
Our client approached us with a bedroom that felt uninspired and impersonal. The space had blank white walls, a bed placed in the middle of the room, and no defining features. The challenge was to transform this bland room into a stylish, personalized retreat that reflected the client’s personality while maximizing functionality.
To create a focal point, we designed a feature wall behind the bed using concrete-like textured wallpaper.
To enhance the feature wall, we added large oval mirrors on both sides of the bed. The mirrors not only reflect natural light, making the room feel larger, but also add a touch of elegance and sophistication. We replaced the plain white curtains with patterned curtains in a geometric design. To make the room more functional, we added a vanity/work table in a corner near the window. The built-in storage drawers make it a practical space for both getting ready and working from home. At the end of the bed, we placed two poufs in a soft, velvet fabric in a subtle ivory color. These poufs not only add a cozy touch but also provide extra seating or a place to rest a book or blanket. The bedding was updated with layered textiles in neutral tones, including a knit throw and textured pillows in shades of gray. A patterned area rug in a light gray tone was added to anchor the bed and create a warm, inviting feel. Every detail was carefully chosen to reflect the client’s taste and lifestyle, transforming a bland room into a stylish retreat.
A Master Bedroom Transformation
Interior Design Project
Our client wanted her master bedroom to become a glamorous yet unique space. The room was spacious with a lot of potential but lacked personality and sophistication. The challenge was to create a high-end, personalized design that combined elegance with glamour and that unique feel that she was looking for.
To achieve this, we started with the feature wall behind the bed. We chose a blue-pink-purple marble wall mural that adds a dramatic, yet luxurious touch.
The subtle veining in the marble creates a sense of movement and depth, making the wall a stunning focal point. The bed itself was upgraded to include a white diamond-tufted headboard, which adds texture and a classic, elegant feel. We paired it with high-quality bedding in crisp white and soft blue tones, layered with velvet throw pillows. To elevate the room’s ambiance, we installed a silver crystal chandelier above the bed. The chandelier not only provides soft, ambient lighting but also adds a touch of glamour and sophistication. One of the standout features of the room is the vanity corner. We designed a custom vanity with a white glossy top and silver accents, complemented by a large mirror with integrated LED lighting. The LED lights provide perfect illumination for makeup and grooming, while the sleek design adds a modern, luxurious touch. The vanity also includes built-in drawers for storage, keeping the space organised and clutter-free. For added functionality and comfort, we created a sofa seating area. To complete the look we added a diamond tufted ottoman at the end of the bed for a final elegant touch.
A Guest Bedroom Transformation
Renovation Design Project
Our client wanted their guest bedroom to be a welcoming and versatile space that could suit any visitor, from family members to friends. The room had a basic setup with minimal furniture and it lacked personality. The challenge was to create a calming, elegant retreat that felt both stylish and practical.
We chose soft, warm tones like beige, ivory, and dusty pink to create a serene and inviting atmosphere. The walls were painted in a light beige tone, providing a blank canvas that feels fresh and timeless. For the window treatments, we selected airy curtains in dark beige , dusty pink and mauve with a subtle linen texture. The curtains allow natural light to filter through while providing privacy. The bed was dressed in soft, layered bedding to create a cozy and inviting feel. We used crisp white sheets, a duvet throw in grey, and accent pillows in dusty pink and grey tones. To make the room more functional, we added a vanity corner near the window. The vanity features gold accents, complemented by a round mirror with a modern frame. We included a small stool upholstered in grey fabric, tying in with the room’s color scheme. The vanity is not only practical for guests to use but also adds a touch of sophistication to the room. To enhance the room’s elegance, we incorporated decorative accents such as the chandelier and wall lamps with gold accents, a large area rug in a subtle geometric pattern. For storage we added a large floor to ceiling wardrobe. The result is a guest bedroom that feels both calming and elegant.
A Modern Coastal Home
Interior Design Project
Our client wanted their ground-floor apartment near the beach to feel like a modern coastal home. The apartment had three bedrooms and three bathrooms, but the spaces felt disconnected and lacked a cohesive design. The challenge was to create a bright, modern space that reflected the coastal vibe while maximizing functionality for a family of three.
To achieve this, we started with a light, airy color palette inspired by the beach. We used soft whites, sandy beiges, and turquoise throughout the apartment to create a sense of continuity and calm. The open-plan kitchen, living, and dining area became the heart of the home, designed to be both stylish and practical. In the kitchen, we chose handleless cabinets in a light wooden finish paired with dark countertops. A kitchen island with seating was added, perfect for family meals or entertaining guests. The island also features hidden storage solutions, ensuring the kitchen remains clutter-free. The living room is a cozy yet stylish space centered around an ivory sofa with clean, modern lines. We designed a feature TV wall with built-in storage in a combination of dark wooden tones and light marble, creating a striking focal point. The TV is seamlessly integrated into the design, with hidden cable management to maintain the clean aesthetic. To add warmth and texture, we layered the space with a large area rug and soft, flowing curtains in a light fabric, To fill the white space we have added abstract artwork above the sofa. A round coffee table and a side table at the entrance complete the look, adding functionality without overwhelming the space. The master bedroom is luxurious, designed for relaxation. We added a built-in fireplace creating a cozy focal point. A vanity wall with built in shelf like table and with a large mirror integrated with LED lighting that provides a functional space for getting ready. We added plush bedding in neutral tones and dusty pink to add a touch of elegance. The guest bedroom features wainscoting behind the bed with incorporated textured wallpaper, creating a sense of depth and interest. We chose a turquoise velvet bed as the centrepiece, adding a pop of color that ties in with the coastal theme. LED lights were installed to highlight the textured wallpaper and create a warm, inviting ambiance. The teenage girl’s room is a playful yet stylish space. We used textured wall paint to add depth and interest, and a study corner with a desk and shelves provides a functional workspace. A stylish moon-shaped floor lamp adds a whimsical touch. The master bathroom is a spa-like retreat with a large shower and a freestanding tub. We used dark patterned marble for the shower zone and wood-like floor tiles to create a luxurious yet natural feel. The small suite features a small, round-shaped sink and a compact tub, making the most of the limited space while maintaining a cohesive design. The balcony was transformed into an outdoor living space, with comfortable seating, potted plants and a hanging chair for extra fun. The result is a bright, modern apartment perfect for both relaxing and entertaining.
.png)












